Solana Vista - Apartment Living in Corpus Christi, TX
About
Office Hours
Monday through Friday: 8:30 AM to 5:30 PM. Saturday: 10:00 AM to 5:00 PM. Sunday: Closed.
Experience the serene charm of living at Solana Vista, a beautiful apartment community in Corpus Christi, TX, area. Fabulous excursions are just moments away, with a wide selection of nearby retail, dining, and entertainment options. Our sandy Gulf Coast beaches are easily accessible and provide the perfect coastal escape.
Designed with an unmatched quality, comfort, and functionality, select from our one, two, and three-bedroom apartments for rent at the perfect residence in Corpus Christi, Texas. The fresh and modern designs of our newly renovated interiors complement any lifestyle.
Step into paradise and indulge in our upscale community amenities. Enjoy a refreshing dip in one of the shimmering swimming pools, relax at the clubhouse, or entertain with a barbecue. Your pets are welcome, so bring the whole family. Come home to the life of luxury you’ve been dreaming of at Solana Vista apartments in Corpus Christi, Texas.
Inquire today about our special pricing for medical, law enforcement, educators and preferred employers!
Specials
2 MONTHS FREE!! ask how NOW!
Valid 2025-04-08 to 2025-04-25
Move in within two weeks of application signing and receive 2 months free!
Floor Plans
1 Bedroom Floor Plan
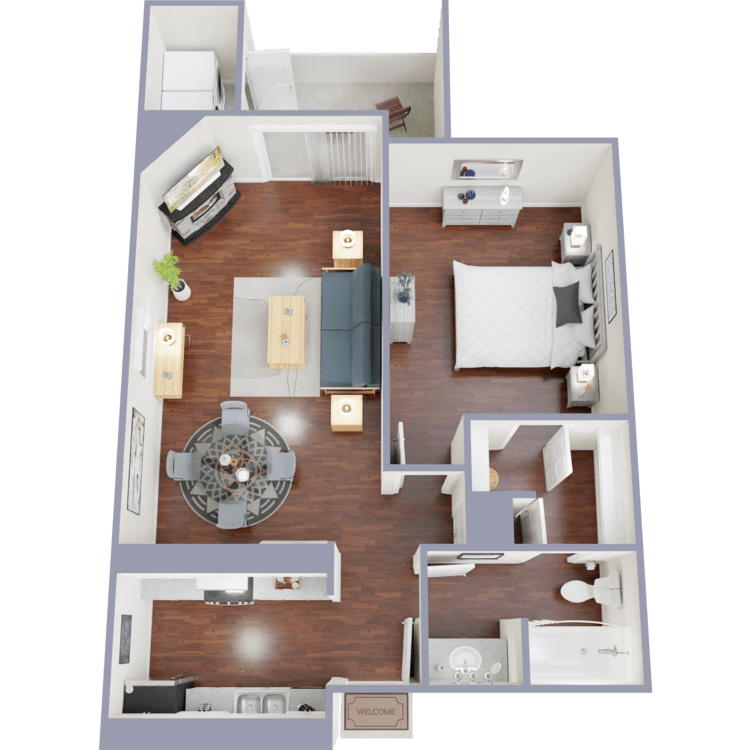
A1
Details
- Beds: 1 Bedroom
- Baths: 1
- Square Feet: 643
- Rent: $921
- Deposit: $150
Floor Plan Amenities
- Balcony or Patio
- Central Air and Heating
- Chef's Kitchen with Breakfast Bar and Pantry
- Extra Storage
- Newly-renovated Interiors *
- Private Entry
- Stainless Steel Appliances, and Brushed Nickel Hardware
- Upgraded Appliances *
- Walk-in Closets
- Washer and Dryer in Home
- Wood Burning Fireplace *
* In Select Apartment Homes
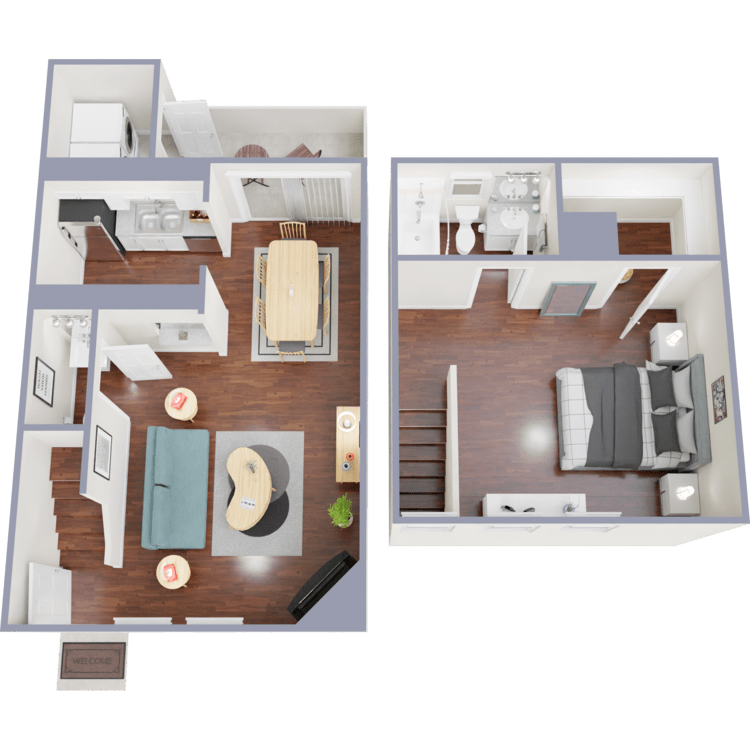
A2
Details
- Beds: 1 Bedroom
- Baths: 1.5
- Square Feet: 714
- Rent: $998
- Deposit: Call for details.
Floor Plan Amenities
- Balcony or Patio
- Central Air and Heating
- Chef's Kitchen with Breakfast Bar and Pantry
- Extra Storage
- Newly-renovated Interiors *
- Private Entry
- Stainless Steel Appliances, and Brushed Nickel Hardware
- Upgraded Appliances *
- Walk-in Closets
- Washer and Dryer in Home
- Wood Burning Fireplace *
* In Select Apartment Homes
2 Bedroom Floor Plan
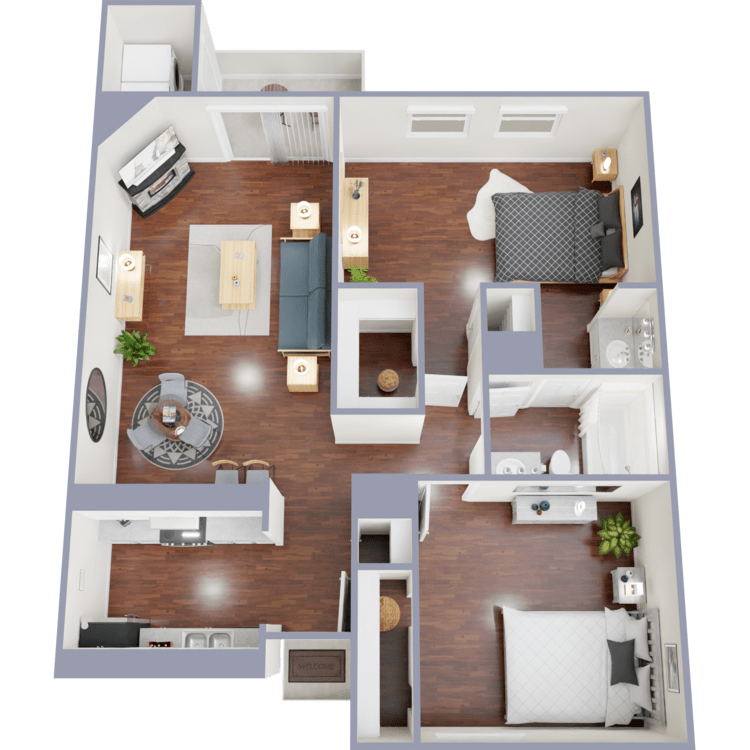
B1
Details
- Beds: 2 Bedrooms
- Baths: 1
- Square Feet: 860
- Rent: $1034
- Deposit: Call for details.
Floor Plan Amenities
- Balcony or Patio
- Central Air and Heating
- Chef's Kitchen with Breakfast Bar and Pantry
- Extra Storage
- Newly-renovated Interiors *
- Private Entry
- Stainless Steel Appliances, and Brushed Nickel Hardware
- Upgraded Appliances *
- Walk-in Closets
- Washer and Dryer in Home
- Wood Burning Fireplace *
* In Select Apartment Homes
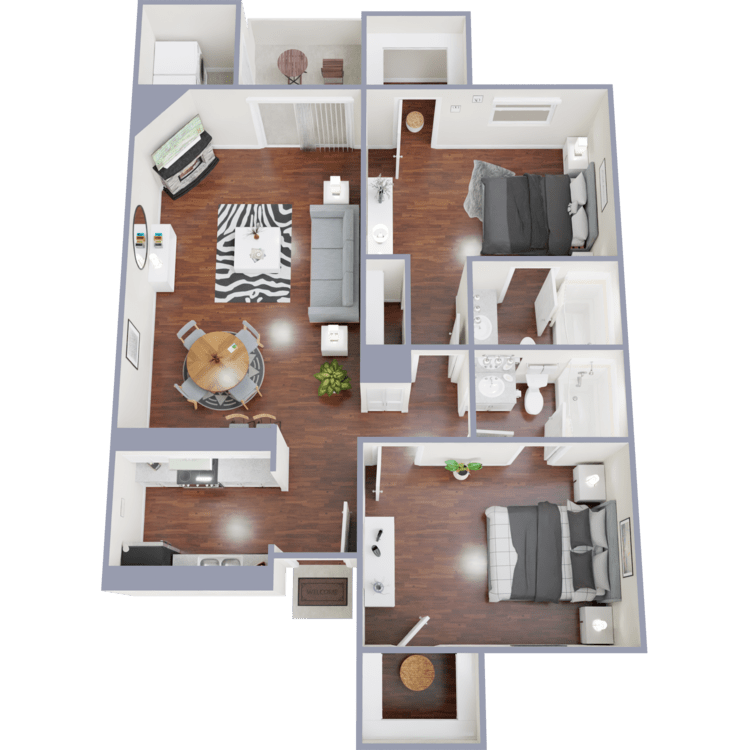
B2
Details
- Beds: 2 Bedrooms
- Baths: 2
- Square Feet: 924
- Rent: $1050
- Deposit: Call for details.
Floor Plan Amenities
- Balcony or Patio
- Central Air and Heating
- Chef's Kitchen with Breakfast Bar and Pantry
- Extra Storage
- Newly-renovated Interiors *
- Private Entry
- Stainless Steel Appliances, and Brushed Nickel Hardware
- Upgraded Appliances *
- Walk-in Closets
- Wood Burning Fireplace *
- Washer and Dryer in Home
* In Select Apartment Homes
Floor Plan Photos
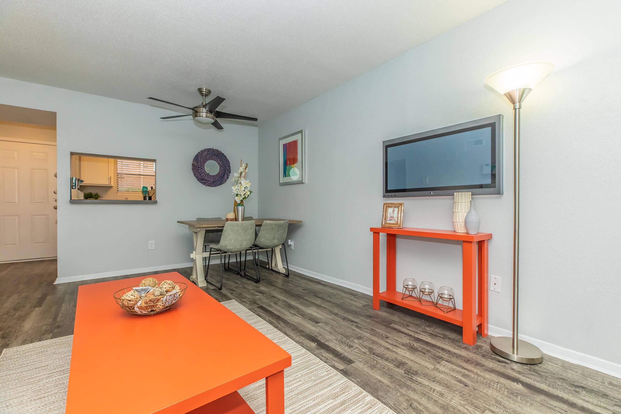
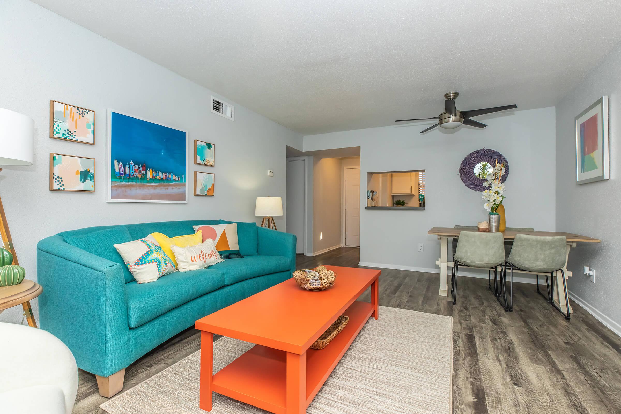
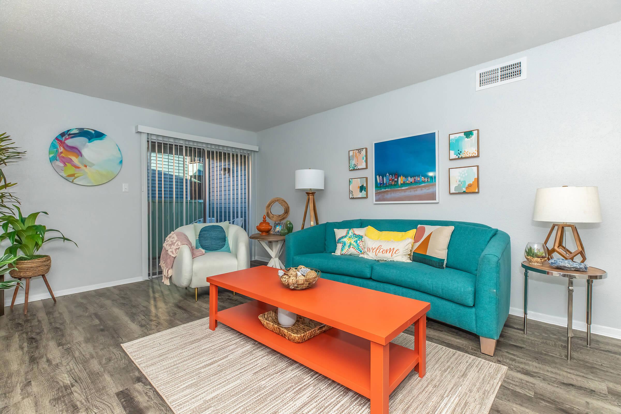
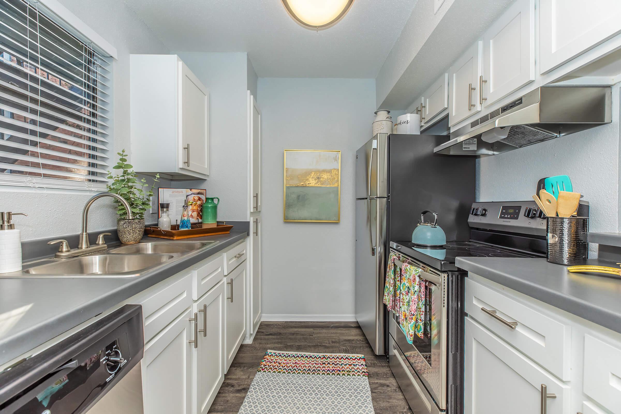
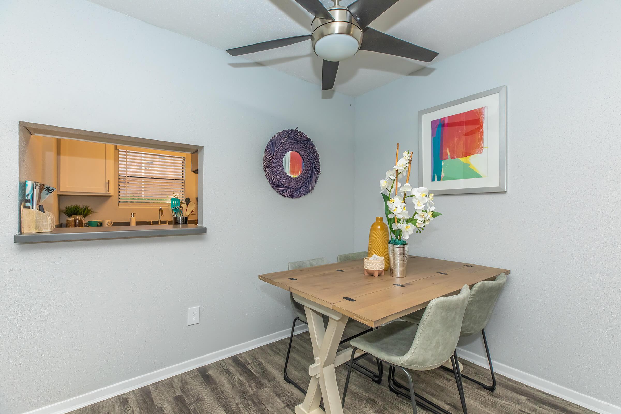
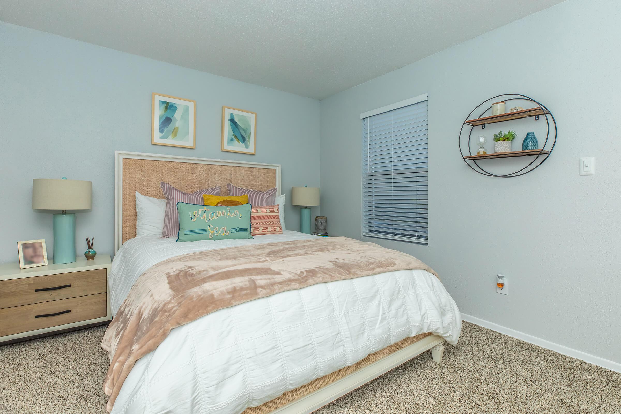
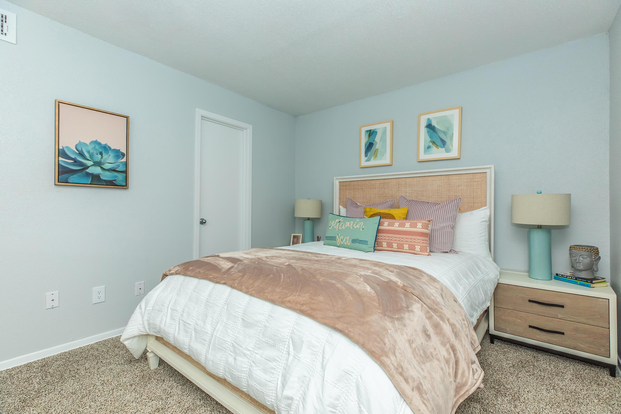
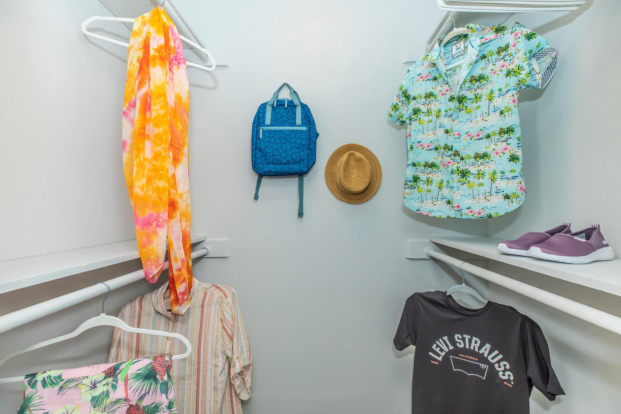
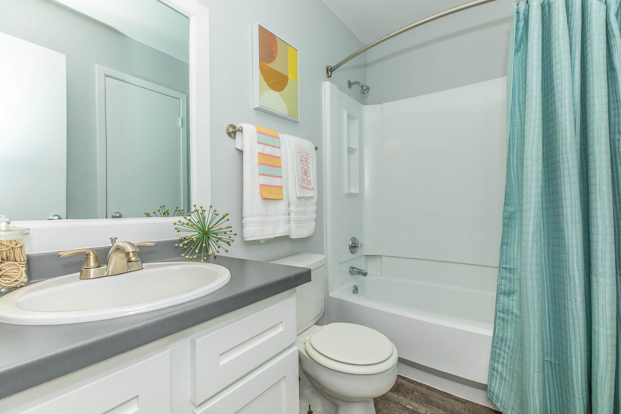
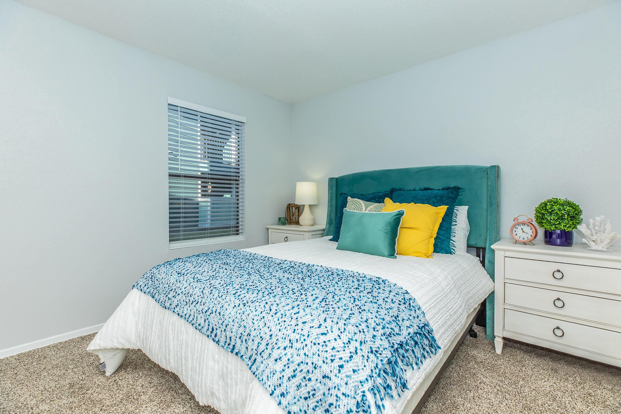
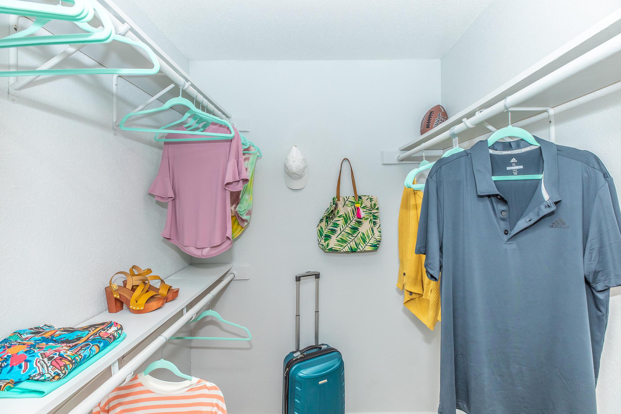

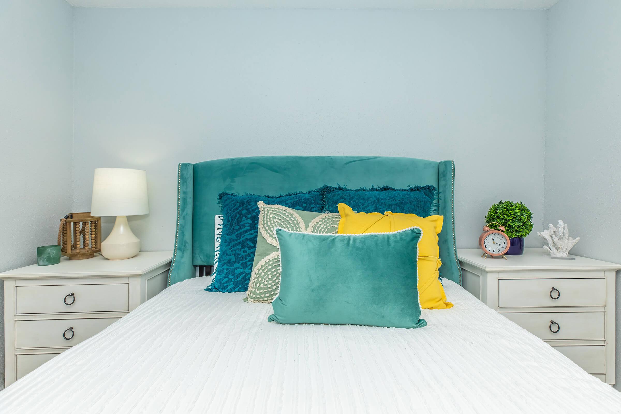
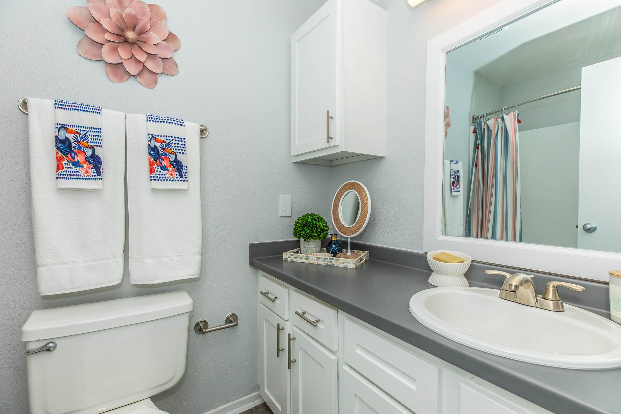
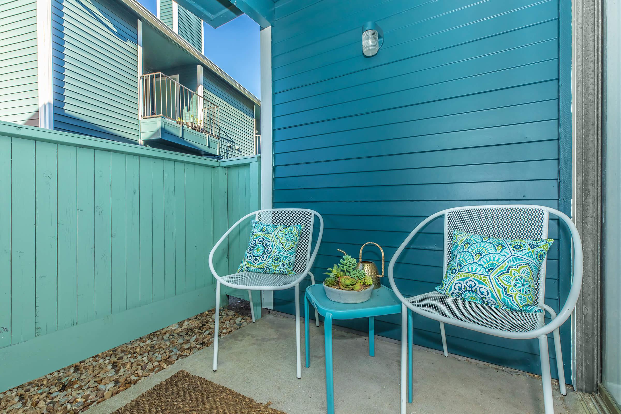
3 Bedroom Floor Plan
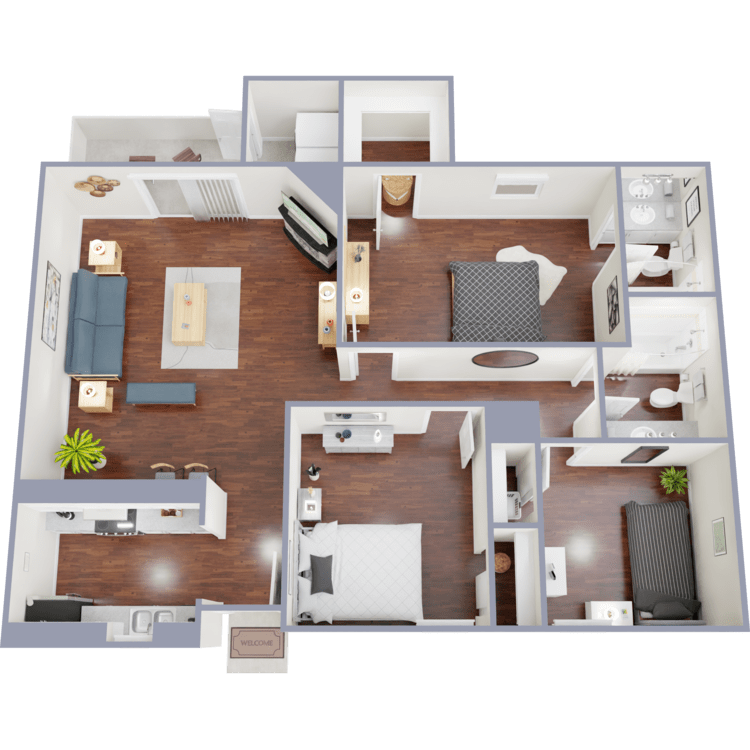
C1
Details
- Beds: 3 Bedrooms
- Baths: 2
- Square Feet: 1038
- Rent: $1294
- Deposit: Call for details.
Floor Plan Amenities
- Balcony or Patio
- Central Air and Heating
- Newly-renovated Interiors *
- Upgraded Appliances *
- Washer and Dryer in Home
- Wood Burning Fireplace *
* In Select Apartment Homes
Show Unit Location
Select a floor plan or bedroom count to view those units on the overhead view on the site map. If you need assistance finding a unit in a specific location please call us at 361-734-4009 TTY: 711.

Amenities
Explore what your community has to offer
Community Amenities
- 24-Hour Fitness Center with Cardio and Weight Training Equipment
- Barbecue Grills
- Clubhouse with Coffee Bar
- Convenient Access to Shopping, Dining, Freeways, and Transit
- Fully-gated Community
- Military Discounts Available
- Monthly Resident Events
- On-site Maintenance
- Shimmering Swimming Pool with Sundeck
- Short-term Leasing Available
- Valet Trash Service
Apartment Features
- One, Two, and Three Bedroom Apartment Homes with Open-concept Living Areas
- Balcony or Patio
- Chef's Kitchen with Breakfast Bar and Pantry
- Extra Storage
- Garden-style Soaking Tub and Walk-in Shower*
- Plush Carpeting and Wood-style Plank Floors*
- Private Entry
- Stainless Steel Appliances, and Brushed Nickel Hardware
- Walk-in Closets
- Washer and Dryer in Home
* In Select Apartment Homes
Pet Policy
Furry residents are our favorite! Pets Welcome Upon Approval. Non-refundable pet fee is $500 per pet. Monthly pet rent of $20 will be charged per pet. A pet agreement on file is required. Pet Amenities: Oversized Bark Park Pet Waste Stations *Breed restrictions apply
Photos
Community Amenities
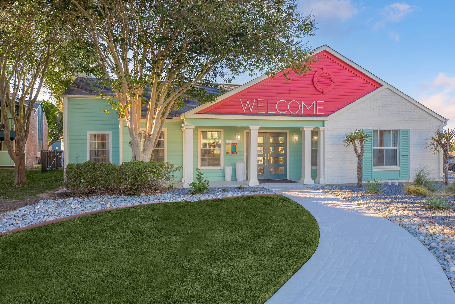
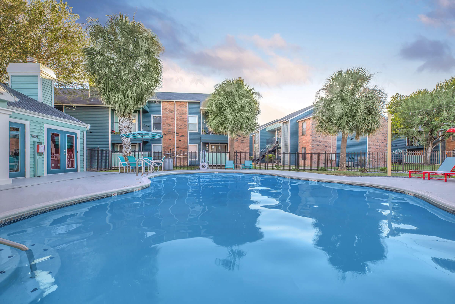
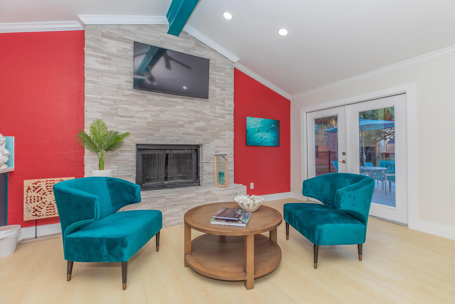


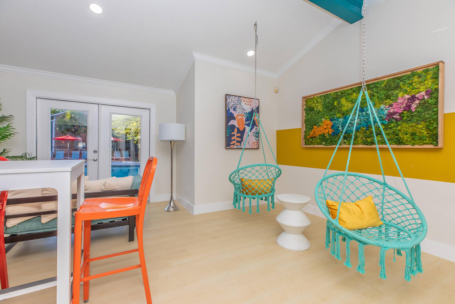
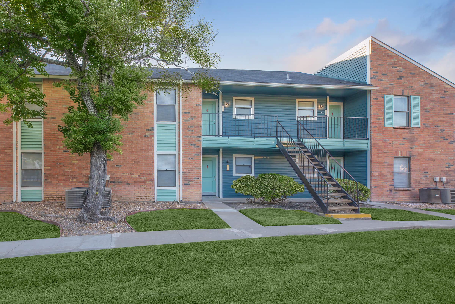
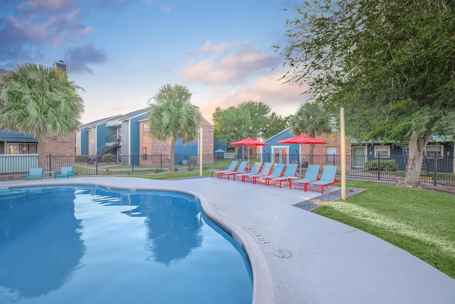
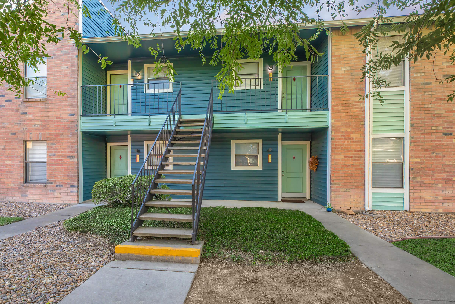
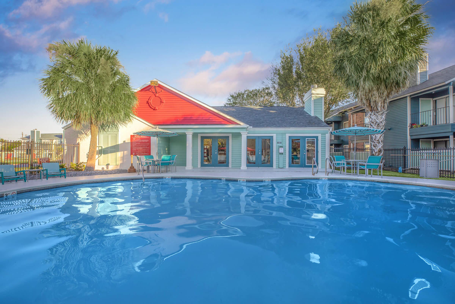
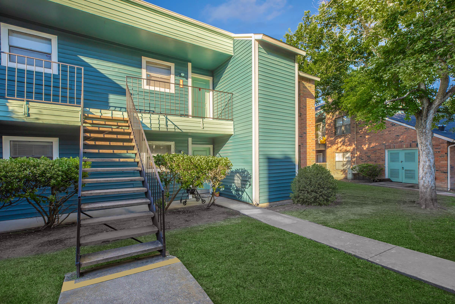
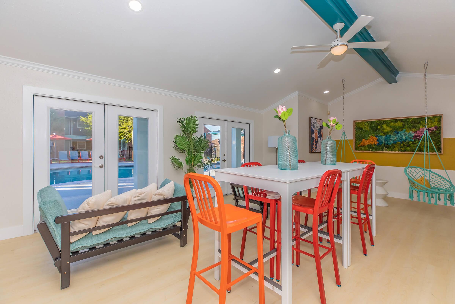
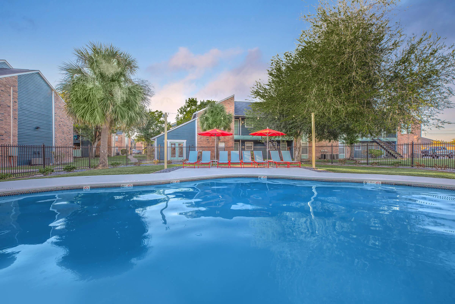
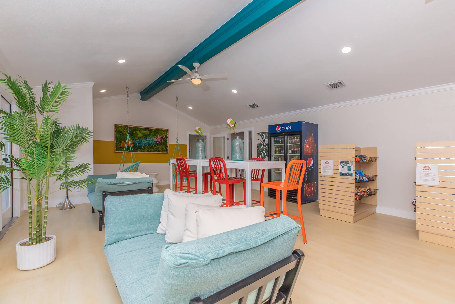
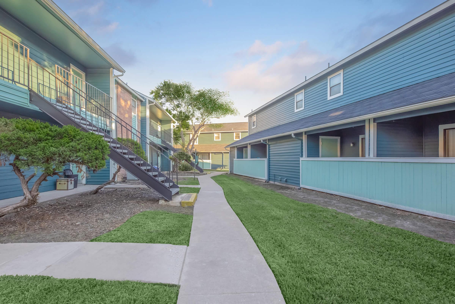
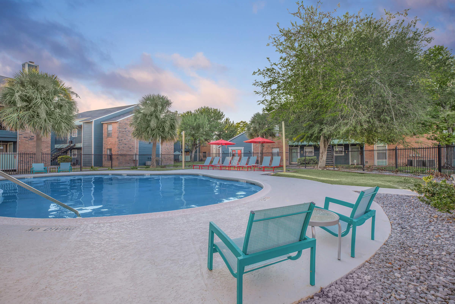
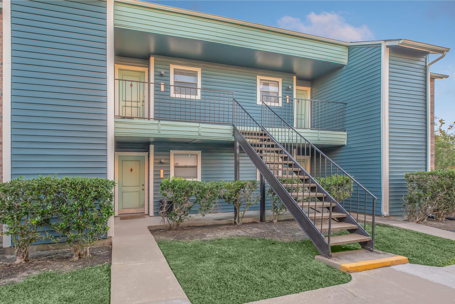
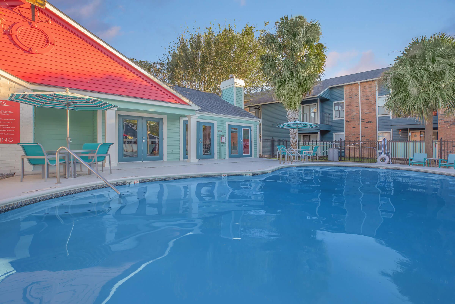
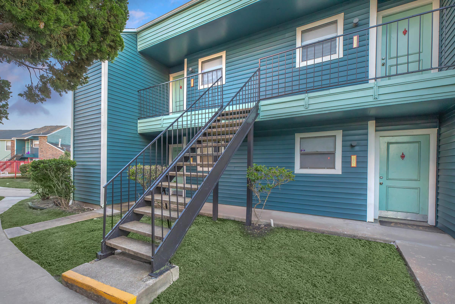
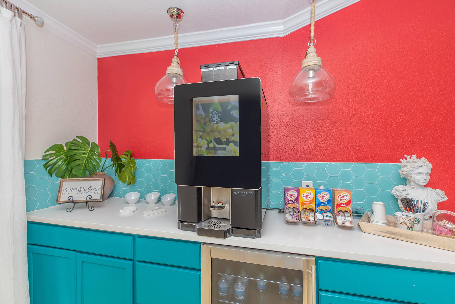
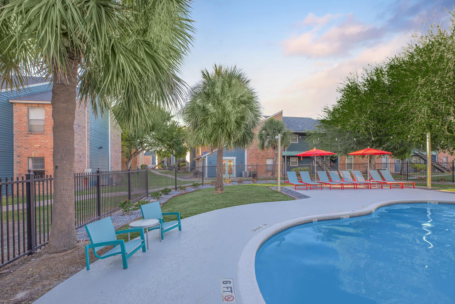
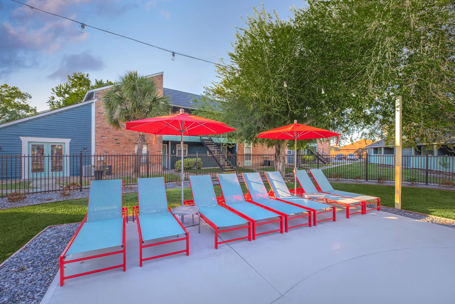
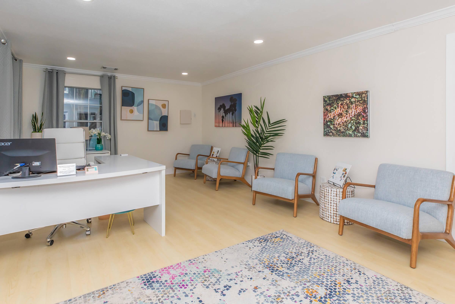
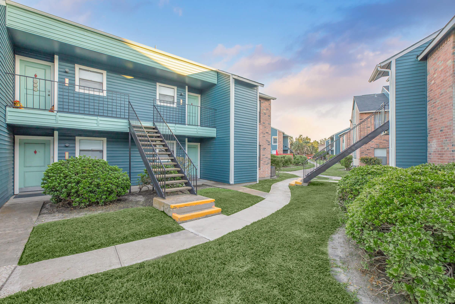
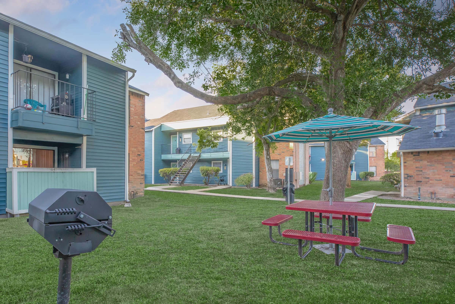
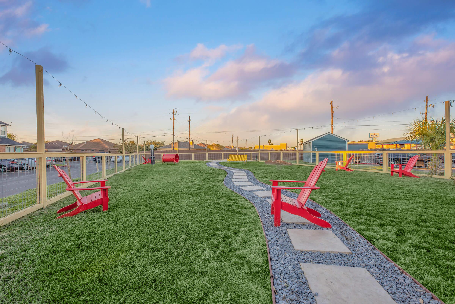
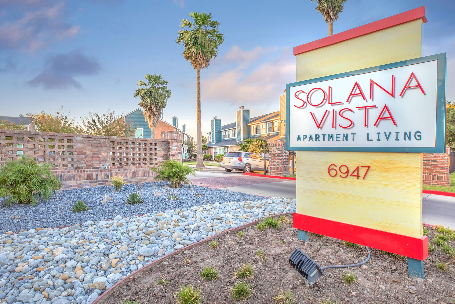
B2















Neighborhood
Points of Interest
Solana Vista
Located 6947 Everhart Road Corpus Christi, TX 78413Bank
Cinema
Elementary School
Entertainment
Fitness Center
Grocery Store
High School
Mass Transit
Middle School
Park
Post Office
Preschool
Restaurant
Salons
Shopping
Shopping Center
University
Contact Us
Come in
and say hi
6947 Everhart Road
Corpus Christi,
TX
78413
Phone Number:
361-734-4009
TTY: 711
Office Hours
Monday through Friday: 8:30 AM to 5:30 PM. Saturday: 10:00 AM to 5:00 PM. Sunday: Closed.